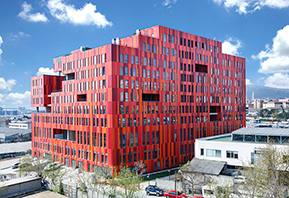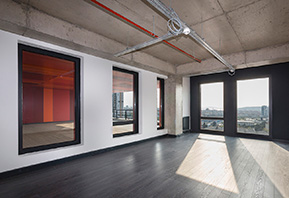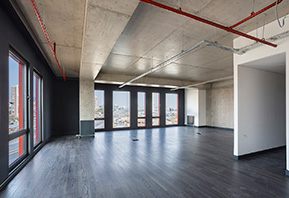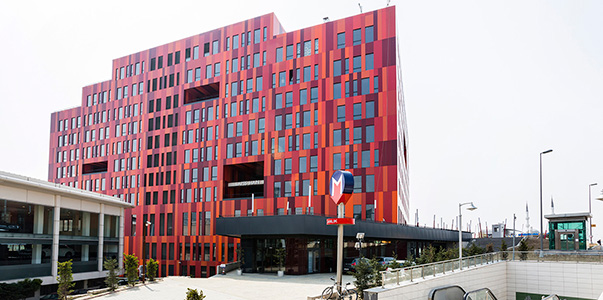Concept
Most of the big cities, especially Istanbul, are being constructed increasingly by tall plazas which are built vertically with a concern to be distinguished. However, this construction style forms an aesthetical pollution which complicates the harmony of the city; while isolated and desolated individuals along with living and business environments are being created in terms of both functionality and sustainability.
This was the exact ‘question’ that inspired the creative team who has designed the height, width, interior structure and peripheral layouts of LAPİS HAN. 12-floor project, including the basement floors, has a concept design based on particular themes such as practicality, divisibility into different sizes, having private and public areas together and supportive to each other, being economical, productivity, the best use of daylight, benefiting the climatic factors, creating a unique world and adding value to its environments.
The philosophy which has led the concept study, was to discover the best possible way to use the limitations and opportunities of the prescribed construction site and zoning status. Thus, a basic approach named “Lego structure” has appeared and provided flexibility to realize the personal requirements. In accordance with this, everything, except the big offices at the corners of the plaza, was arranged according to a 57sqm unit which formed the Lego structure’s atom. Also, assembling of these units to form a bigger office was taken into consideration.
Another main factor that shaped the project design of LAPİS HAN was the ‘old office block’ form which is well-known in Turkey. This form has led to a plan which combines all floors, entrance hall, social center and garage floor by stairs, elevator cores and open corridors for horizontal accessibility.






